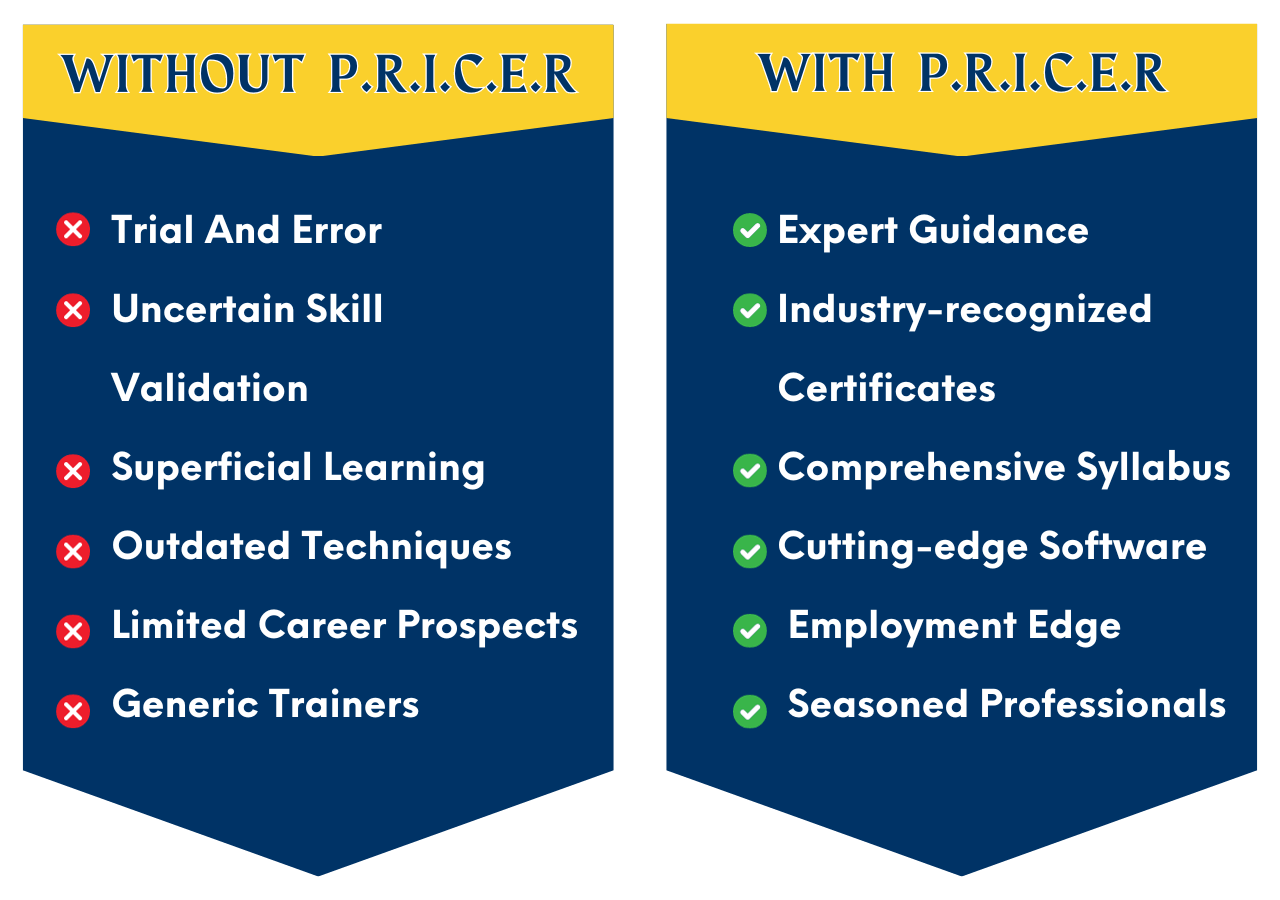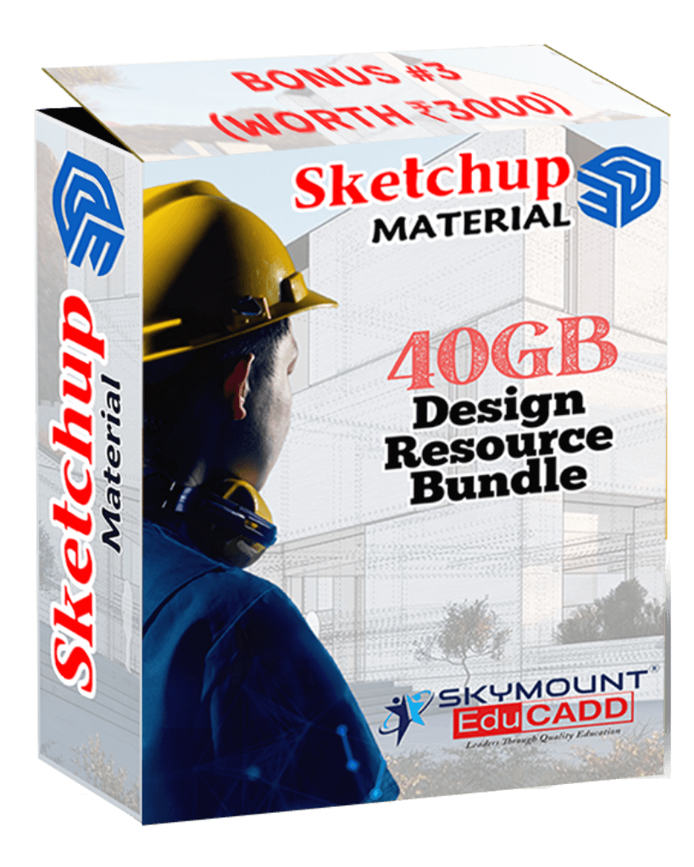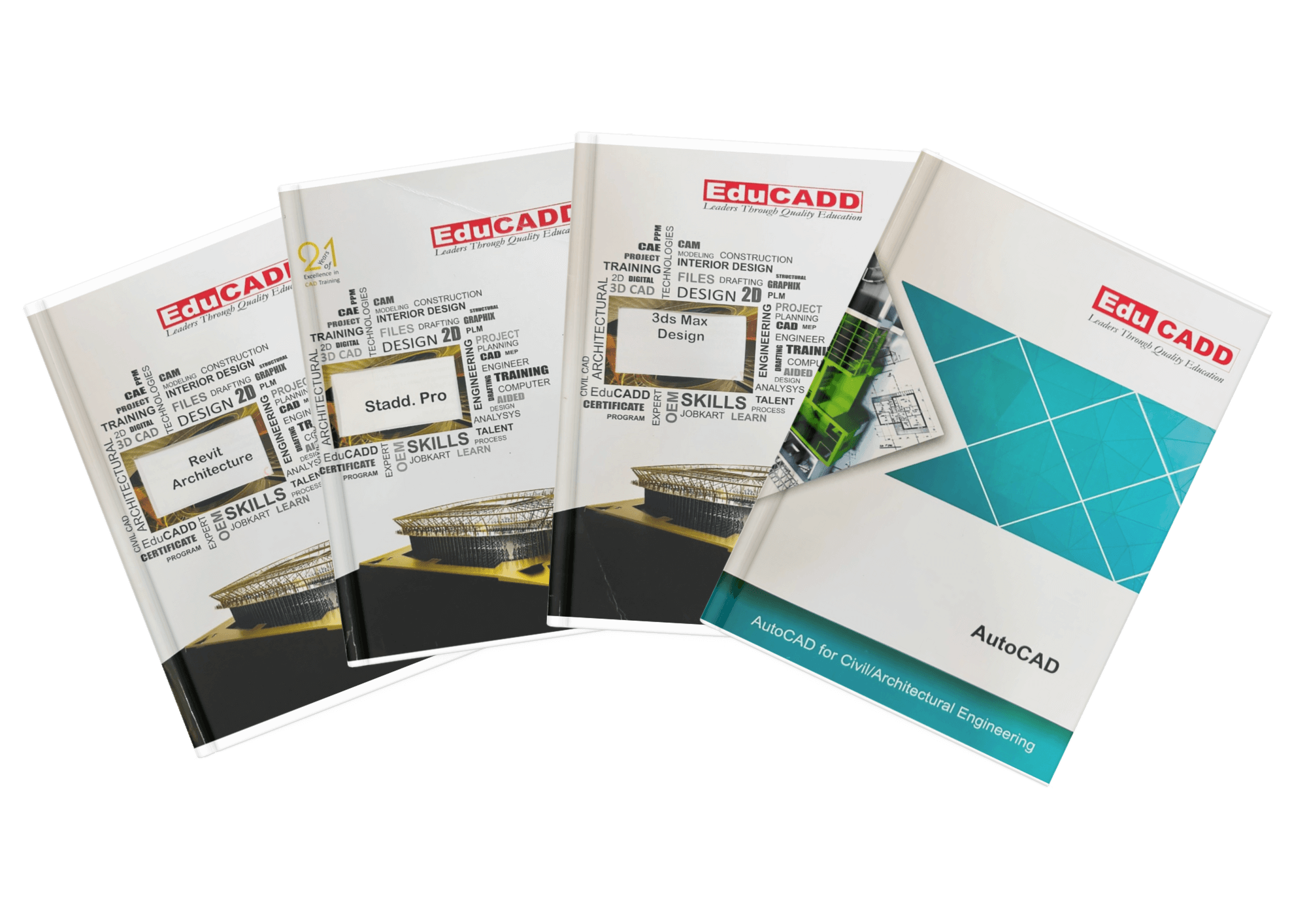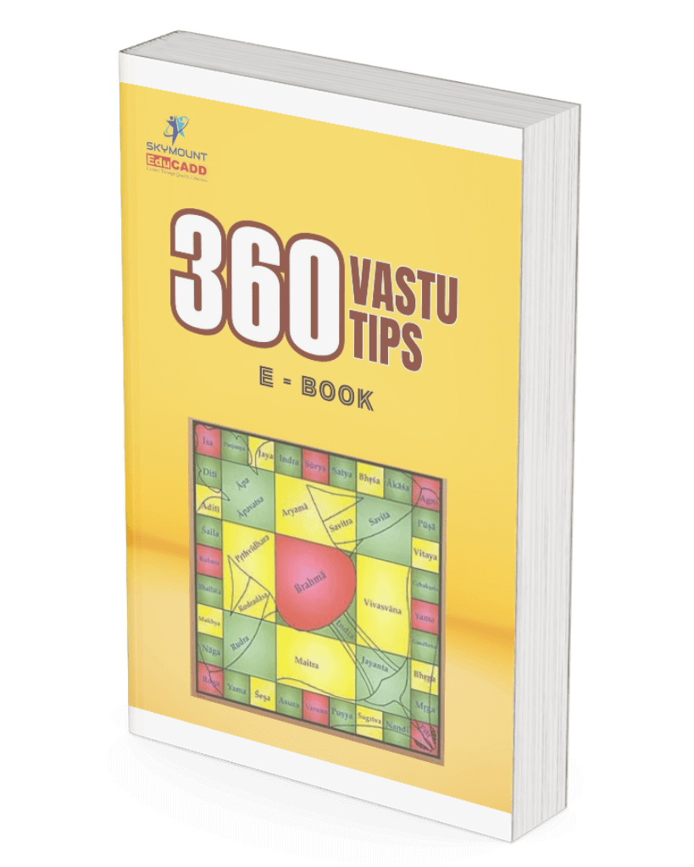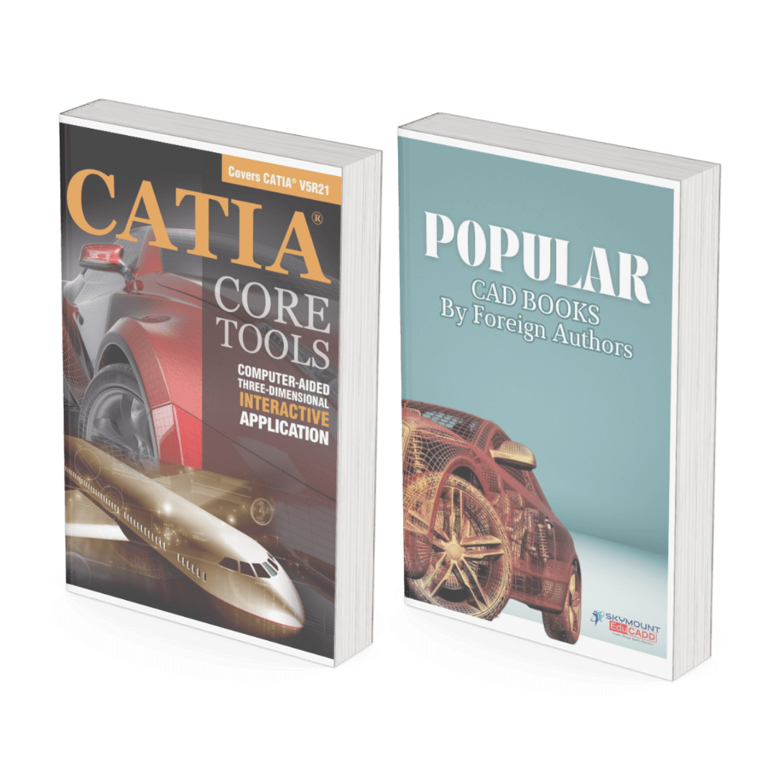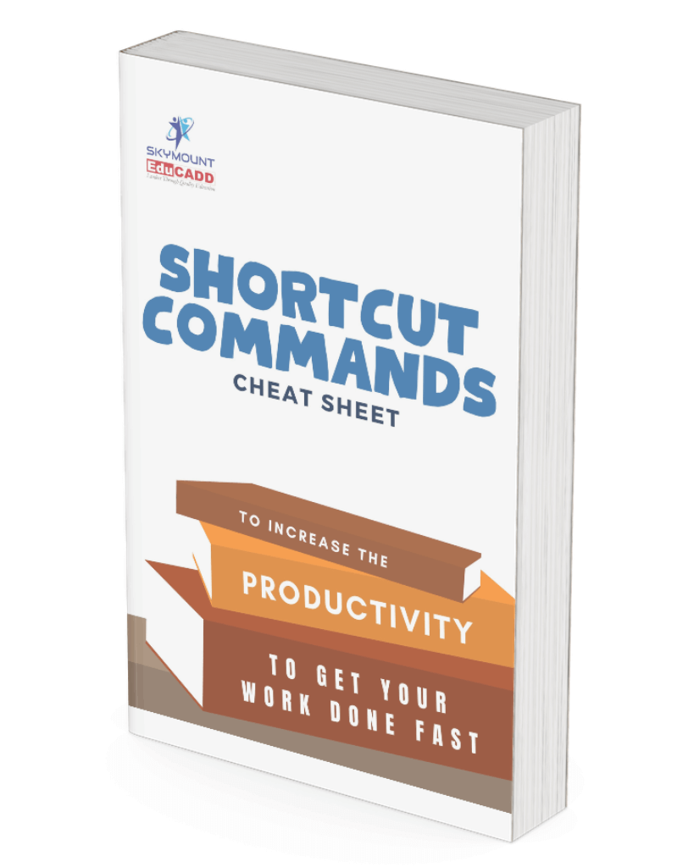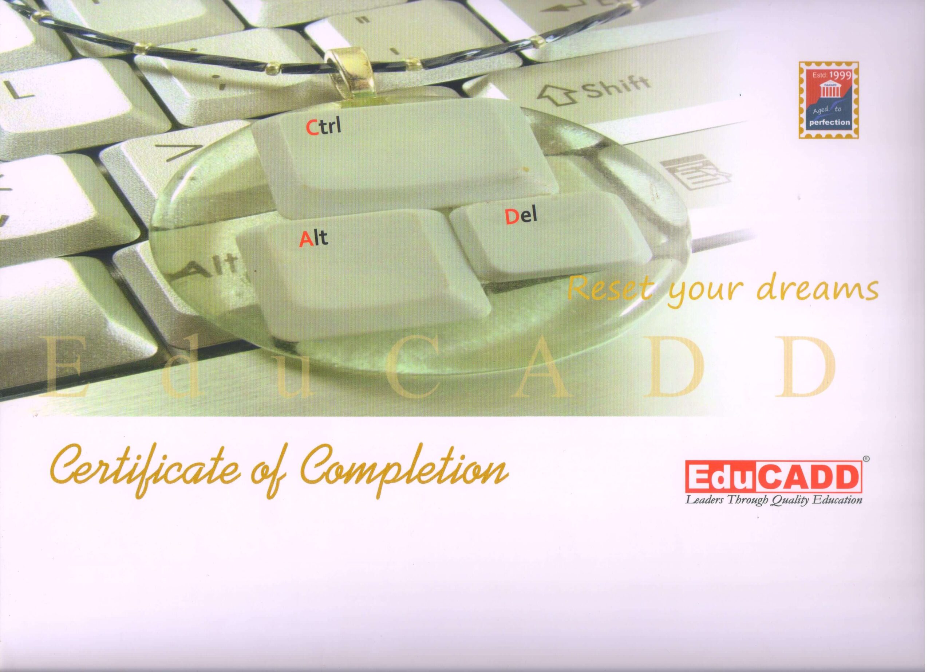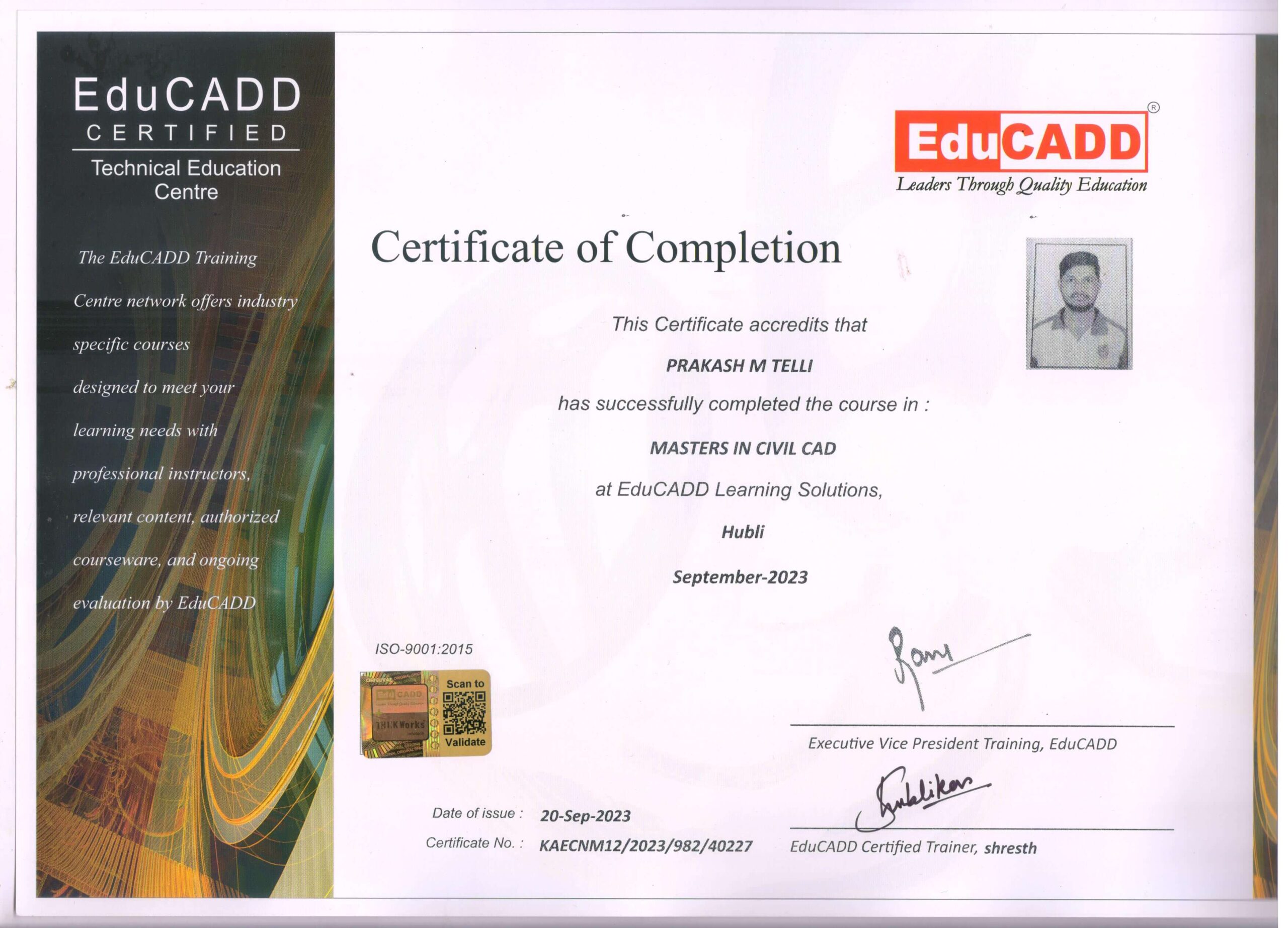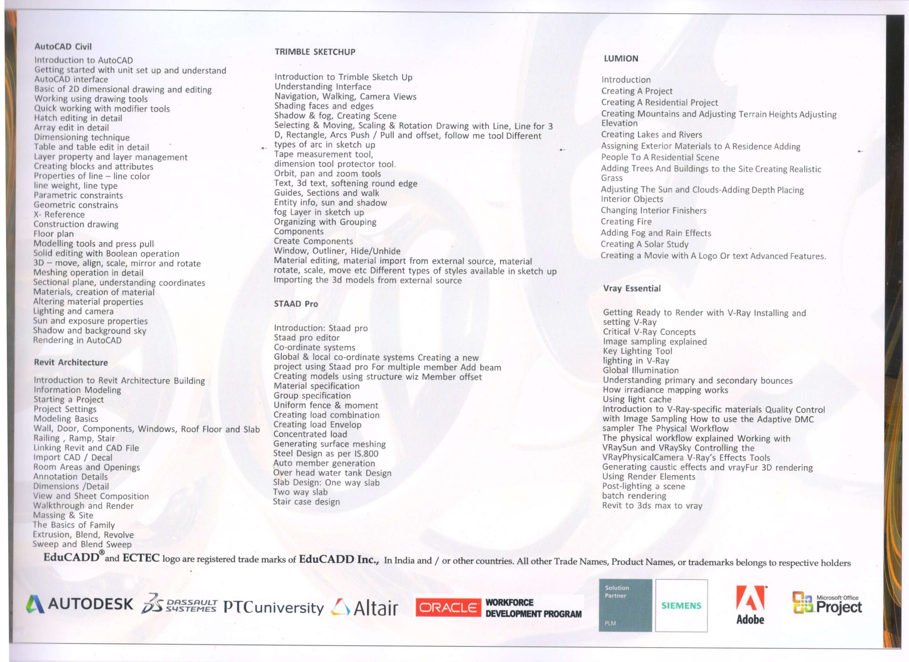Introduction
Unlock design potential with AutoCAD-Civil/Architects. Convert engineering concepts into precise blueprints, drawings, and models for seamless construction and innovation.
Scope of this Course:
• Basic Tools of AutoCAD
• How to Make 2D Drawings in AutoCAD
• How to Edit and Modify AutoCAD Drawings
• How to Dimension Entities
• How to Increase Productivity
• How to Create and Access Symbols
• Working with Design Center
• Working with Tool Pallets
• Working with External Reference
• How to Extract BOM
• How to Import and Export Drawings
• How to Prepare and Manage a Layout
• Working with Plotting
• How to Share Data in a Network
• How to Make 3D Models in AutoCAD
• How to Apply Material and Lighting Effects
• How to Create Photo Realistic Models
• How to Work with Sheet Set Manager
Career/Job Roles:
• Autocad Drafter
• Rebar Detailer
• Structural Draftsman AutoCAD
Introduction
Unveil the Power of Autodesk 3DS Max: Your gateway to seamless 3D modeling and design. Elevate architectural visualization with unparalleled precision.
Scope of this Course:
• Introduction to 3DS Max
• Interacting with the Interface
• Using Drag and Drop Feature
• Creating and Modifying Primitive Object
• Importing and Exporting File
• Architectural Primitive
• Wall, Door, Window, Staircase, Railing, Foliage
• Working with the Material Editor
• Applying to Object
• Mapping Adding Material Details
• Applying to Object
• Working with Camera and Lighting
• Animation with 3DSMax
• Animating Object, Camera, Material Rendering and Saving the File
Career/Job Roles:
• Interior Designer – 3DS Max
• 3D Visualizer- Interior and Architectural Projects
Introduction
Unleash design synergy with Autodesk Revit. Architects, engineers, and designers collaborate effortlessly through its parametric prowess, ensuring real-time, unified models for impeccable project completion.
Scope of this Course:
• Design Tools and Information
• Building Information Modeling
• Use of Parametric 3D Design Tool
• Create Detailing and Drafting Views
• Working with the User Interface
• Working with Levels, Grid
• Working with Revit Elements and Families
• Working with Wall, Windows, Doors
• Modifying and Creating Section and Elevation Views, 3D Views
• Placing Dimension and Tags
• Creating and Modifying Floors, Ceilings, Roofs, Curtain Wall, Stairs, Railings
• Creating and Modifying Room Schedules
• Creating and Modifying Massing
• Creating and Modifying Toposurface
• Using the Imported Data
• Working with Drawing and Printing Sheets
• Creating Rendering and Walkthrough
Career/Job Roles:
• BIM Modeler
• Revit Technician – Structures
• Lead Designer REVIT Architectural for Buildings
• Revit Designer
• Revit Design Engineer
• Revit Structures Lead Designer (BIM)
• BIM Coordinator (Buildings)
Introduction
Unlock Creativity with SketchUp – Dive into the world of 3D design. From architecture to gaming, learn to create stunning models, animations, and visuals using SketchUp’s intuitive interface and versatile toolsets.
Scope of this Course:
• Working with Templates
• Using Draw Tools like Line, Rectangle, Circle, etc.
• Working with Modify Tools like Move, Copy, Scale, Rotate etc.
• Use of Measurement Tools
• Converting 2D Shapes into 3D by Push/Pull Tools
• Showing Dimension for 2D and 3D Models
• Working with Zoom, Pan and Orbit Tools
• Creating and Inserting Components
• Applying Materials for 3D Models
• Creating Sections for 3D Models
• Applying Lighting and Rendering
Career/Job Roles:
• 3D Visualizer
• Interior Designer
• Landscape Designer
• Sketchup 3D Design Specialist
• Architectural Designer
• Space Illustrator
• SketchUp Artist
Introduction
Elevate Designs with Lumion: Transform architectural visions into immersive experiences. Learn to craft breathtaking renderings, animations, and panoramas using Lumion’s user-friendly interface and powerful visualization capabilities.
Scope of this Course:
• Starting a Project — Project Setup, Screen Layout
• Controlling the Camera
• Modeling Environment and Modifying Terrain
• Adding a Water Plane and/or Ocean
• Importing Files from 3ds Max, Revit, Sketchup
• Placing Content from the Library
• Moving, Adding, Deleting and Scaling Models
• Assigning and Modifying Materials
• Environment Settings – Sun, Cloud, Rain
• Adding/Modifying Light Fixture
• Creating Animations
• Working with Filters
• Adding Special Effects to Movies
• Adding Multiple Effects
• Using Theater Mode Export and Rendering Options
• Rendering the Final Output as a Movie File
Career/Job Roles:
• Architectural Visualizer
• Landscape Designer
• Interior Designer
• Urban Planner
• Real Estate Marketer
Introduction
Elevate Civil Engineering with Photoshop – Beyond its creative realm, Photoshop is a versatile tool for engineers. Enhance images, design visuals, and craft captivating presentations for impactful project communication. Join the creative evolution.
Scope of this Course:
• Resources, Workspace
• Opening and Importing Image
• Camera Raw and Color Management
• Color and Tonal Adjustment
• Retouching and Transforming
• Selecting and Masking
• Layers, Painting, Drawing, Filters, Types
• Savings and Exporting Image
• Printing, Web Graphics
• Video and Animation
• 3D and Technical Imaging
• Automatic Tasks
• Optional Plugins
• Photo Repair and Text Effects
Career/Job Roles:
• Visualization Specialist
• Graphic Designer in AEC Industry
• Urban Planner
• Landscape Designer
• Construction Document Specialist
Introduction
Explore STAAD.Pro – Your gateway to precise structural analysis and design. From buildings to bridges, STAAD.Pro empowers engineers with accurate modeling and analysis tools for safe and efficient construction solutions.
Scope of this Course:
• Creating Models, Structures, Graphical Interface, Steel Designing
• How to Specify Member Properties
• How to Specify Material Constants
• How to Specify Supports
• How to Specify Loads
• How to Specify Analysis Type
• Annotating the Displacements
• Creating Models of a Reinforced
• Concrete Framed Structure
• Modeling and Analysis of a Slab
• Interoperability Features
• Interactive Design Information
• Creating Models using Graphical Interface
• Performing Analysis and Designing
• Viewing Results using the Output File
• Viewing Post-Processing
• Stress Contours
• Specifying Post-Analysis Print Commands
• Producing an Onscreen Report
• Viewing Support Reactions
Career/Job Roles:
• Design Engineer / Senior Engineer- Civil and Structural
• Structural Design Engineer
• AutoCAD Draftsman
• STAAD Engineer
Introduction
Unlock Project Excellence with Primavera: Oracle’s flagship project management software empowers professionals in architecture and civil engineering. Streamline planning, resource management, and risk mitigation for successful project outcomes.
Scope of this Course:
• Introduction to Project Management
• Calendars – Definition, Sequencing and Estimate Duration
• How to Develop a Schedule Plan and Control Network Analysis
• CPM – Critical Path Method
• PERT – Program Evaluation and Review Technique
• PDM – Precedence Diagram Method
• How to Prepare Work Breakdown Structure (WBS)
• How to Update WBS
• How Manage Cost in a Project
• How to do Resource Planing and Cost Estimation
• How to Prepare Resource Sheet
• How to Apply Resource to each Activity
• How to Define and Allocate a Resource Pool
• How Material Resources are being Allocated
• Analyzing Resources by Leveling the Resource
• Using Crashing, Stretching and Splitting
• Method of Developing Different Types of Reports According to Industrial Needs
• Scheduling in Multiple Projects
• Tracking of Projects
Career/Job Roles:
• Project Planning Engineer
• Project Manager – Primavera
• Primavera Project Planner
• Project Consultant – Primavera
• MEP Project Manager
• Construction Manager
Introduction
Elevate Spaces with Interior Design: Merge aesthetics and functionality in civil engineering projects. Learn to transform interiors into captivating, harmonious environments using innovative design principles and techniques.
Scope of this Course:
• Fundamentals of Interior Design
• Fundamentals of Civil Engineering
• Architectural Design Concept
• Design Decision Process
• Lightning, Color, Flooring, Ceiling
• Materials Seminar, Site Visits
• Project on Residence, Offics, Showroom
• Guest Lecture on Vastu, Paints
• Plumbing and Rain Water Harvesting
• Estimation and Costing
• Role of an Interior Designer
• Approaching Clients for Projects
• Apprenticeship with Architecture
Career/Job Roles:
• Interior Designer
• Theatre and Set Designer
• Furniture Designer
• 3D Modeler
• Residential /Commercial Draftsman
• Restoration Work Designer
• Colour and Merchandise Consultant










